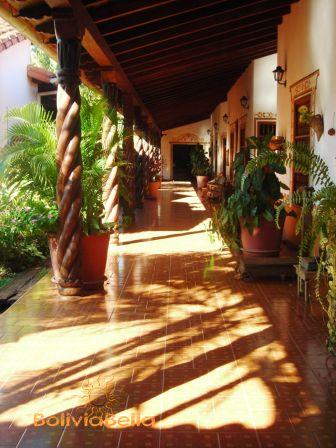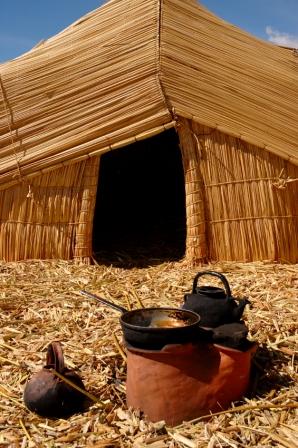|
Traditions: Typical Bolivian Houses Like all developing countries, in Bolivia indigenous architecture exists alongside Colonial and modern architecture. There is no such thing as a single style or model of native Bolivian homes throughout the entire country, because the Bolivian population is a mix of its 36 native cultures and many other immigrant cultures.
Bolivian Houses: Colonial Architecture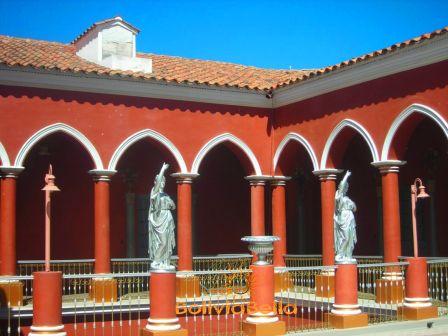 Nationally, the most predominant style of architecture is Spanish Colonial, with slight variations as people adapt their homes to the climate of each region. Colonial-style homes are typical of the towns and cities settled by the Spanish Conquistadors, who replicated their construction style throughout the South American colonies. In Bolivia there are numerous beautiful Colonial homes in cities such as Sucre, Potosí and Cochabamba, where even today there are entire towns where the houses are of colonial architecture. Throughout the rest of the country, most major cities in Bolivia have what is called the “casco viejo” or “historical center”, and some rural towns also preserve their Colonial constructions. Colonial Bolivian houses are built in rectangular fashion with an open patio or courtyard in the middle, around which all the rooms are built, with covered walkways the roofs of which are held up by columns or posts so you can walk all the way around the house without getting wet if it rains (right). Sometimes the homes have two patios: one in the front, some with water fountains and fruit trees. This was used as a sort of reception area for guests and for resting in the afternoons while the back patio was used for storage, to corral animals, and for servant’s quarters. Most were made with adobe (mud mixed with straw) walls, although sometimes they were made of stone. The adobe walls were covered with plaster and the roofs almost always have red clay roofing tiles or shingles made from cooked mud. Sometimes the roofs had ceramic shingles, although this wasn’t the norm. Many roofs were covered with straw or other materials native to the area. These houses are not usually decorated very much because the Spanish and their descendants appreciated simplicity, which can also be seen in their furniture which was heavy and solid and made of straight lines, without many carvings or applications that are common to other styles. However, it’s worth noting that many of Bolivia’s historical buildings are not Colonial, they are “neo-Colonial”, a style that proliferated during the post-Colonial period when Bolivia had won its independence from Spain and established itself as a Republic. The neo-Colonial style preserves many of the details from the era of the Conquest. Some of the best examples of this can be seen throughout the Andean highlands and central valleys of Bolivia. 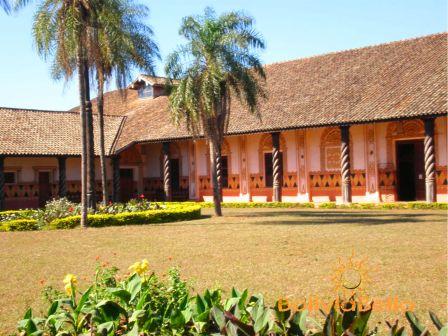 The decor that was lacking in ordinary Bolivian houses could be seen in the luxurious mansions and temples. These buildings exemplified the Mestizo Baroque style (above). The best example of this can be seen in the façades of most churches, for example, the San Francisco church in Sucre or the Jesuit Mission temples in the Chiquitos region of Santa Cruz. This style was overloaded with decorations, carvings and relief. One of the best examples of this are the large carved columns (in stone in the West and in wood in the East) with carved angels in relief, which had indigenous faces. Inside, what draws the most attention are the colorful walls, gold-plated altars, pulpits, vestibules, frescos and religious paintings, all profusely decorated. An additional example of neo-Colonial Bolivian houses are the plantations and haciendas in the Yungas region of northern La Paz and the cattle ranches in the southeastern Chaco region that basically followed the urban colonial style of Bolivian housing described above. During the Republican Era Bolivian houses were built in what is known as the “neoclassic” style, an austere style that eliminated the profusion of decorations of the baroque style in favor of somber lines reminiscent of Greece and Rome, with flat roofs made of zinc plates, borders (cornices) with friezes (skirting boards), large double-ply doors with metallic doorknockers, and wide, open floors without the abundant subdivisions previously used. Examples of this style can be seen in the cathedrals in La Paz and Santa Cruz, the municipal theater in La Paz, or the Mariscal Sucre theater in Bolivia’s capital city of Sucre, and the Villa Albina in Cochabamba. During the later part of the Republican Era other styles emerged, among them Art Noveau which was very eclectic for the times and mixed native elements with the elements of the previous styles as can be seen in the Casa Dorada (top of page) or the Castillo Azul of Tarija, or the Castillo de la Glorieta in Sucre, as well as other public buildings that remain from the end of the 19th Century and the beginning of the 20th. Bolivian Houses: Indigenous ArchitectureIndigenous construction in the Andean highlands: The most ancient Andean ethnic groups usually used carved stone to build their houses, temples and other structures as can be seen in ruins such as Tiwanaku and others. The common classes built their houses of mud and straw with straw roofs. More recently, with the influence of the Spanish, they began to use adobe. These materials are still the basic construction materials used in the Andean highlands (known as the Altiplano) today, except that the huge carved stones used by pre-Colombian cultures are no longer used. Two types of Bolivian houses stand out in this region, because they are very different: those made by the Urus who live on Lake Titicaca and the Chipaya homes in the highlands near Oruro. Uru homes are made using “totora” reeds that grow along the shores of Lake Titicaca. They use various tying techniques to construct enormous floating reed platforms upon which, layer by layer, they build a dry floor using the same reeds and on this they build their homes, also completely made from reeds. Everything is made of totora, although once in a while you can see someone has ingeniously used a corrugated tin roof. These platforms, or floating islands, don’t float away because they are anchored at the bottom with long poles speared into the lake bed. They also don’t sink because totora is a very light material, very resistant, and floats well. In fact, totora reeds are what they use to build their typical boats with which they navigate the lake and move from island to island. They also use them for fishing. Totora is so long-lasting that Norwegian explorer Thor Heyerdahl had totora reed boats built near Lake Titicaca, which he called the “Ra” and the "Kontiki" and he crossed the ocean in them. (The Kontiki can be seen in a museum in Norway today. He tried to prove that the indigenous peoples of South America could have navigated across the ocean from Asia thousands of years ago. The Chipaya, on the other hand, make round cone-shaped houses called “walichi coya” in their language and these are located near the salt flats not far from Oruro. They build an initial structure made of hoops made from “tepe” (mud and roots) tied together with rope to erect circular walls without any windows, and only a small door which usually faces the sunrise. These are interwoven with thola sticks (a plant native to the region) on the roof which sustains the straw 'beams' they used to make their roofs. They make similar round corrals for their herds and from a distance these little Bolivian houses could be mistaken for beehives or termite mounds because they are made from successive layers of tepe all the way from the bottom to the top, with no division between the walls and the roof. Speaking of the salt flats, the houses and hotels made from brick of salt near Oruro and Uyuni are not typical of Bolivian houses or any of its cultures. Hotel owners began to make hotels of salt bricks purely as a tourist attractions for the first time 10 years ago. Indigenous construction in the central valleys: Unfortunately, little is known about what Bolivian houses may have looked like prior to the invasion by the Incas. Existing archeological remains are from an era when the Inca had already colonized the area known as the “Tawantisuyo” and the construction style are reminiscent of the houses built by the common classes throughout the rest of their empire: houses made of sticks from local plants, covered with mud and roofs made of straw or other plants available in each area. When the Spanish arrived to the Bolivian valley region they described and wrote about these very simple stick and mud homes, such as the houses found in the area of Quillacollo, Cochabamba, with great precision. After their arrival, the typical Bolivian houses in the valleys of Cochabamba, Chuquisaca and Tarija, were built in a style that was influenced by the Spanish construction models, such as the houses built by the Tarabuco ethnic group of Chuquisaca, not far from the city of Sucre. Generally they build small one or two-room houses with adobe walls, tiny windows and a medium-sized door. The roofs are of straw or red clay shingles. The perimeter around the house is surrounded by a mid-height wall made of cobblestones piled up, except in the urban area. They also have a small back patio used to corral animals, and these are usually made of stones or sticks, and sometimes “tepes”, as described above. Of course this construction style is not their native style as the adobe walls and clay tile roofs were a style of architecture brought over by the Spanish; however, it is characteristic of the rural and indigenous dwellings in Bolivia’s valleys today. Indigenous construction in the tropical lowlands: In the Chaco region of southeastern Bolivia the “tentas” (Guaraní homes) are made of huaraguay sticks (a native tree) strung and tied together (photo below) in a very compact manner and filled in with mud. Apparently this construction style is also post-Colonial because prior to the arrival of the Spanish, the Guaraní were a nomadic people. The Guarani often build a round wall around around their homes made from branches and sticks loosely intertwined to let the air through. Larger homes typically have an outdoor kitchen because they use clay ovens to cook and bake, even today. 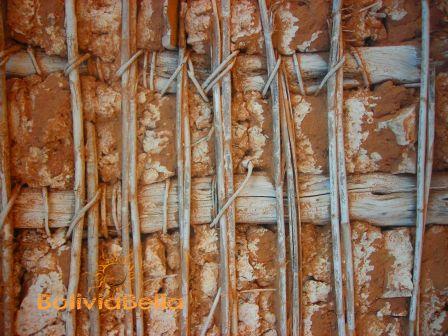 Similar homes are built by the tropical tribes of Beni, Pando and Santa Cruz. They use sticks and plants filled in with mud, but unlike the Bolivian houses in the valleys and highlands, roofs are made of interwoven and layered dried palm fronds. This can be seen in the Guarayo homes of Santa Cruz which are made of adobe or compacted native sticks covered in mud with roofs made from the native palm tree of the area, which is called “cusi”. Possibly covering the walls in mud is also a post-Colonial custom.  Throughout the major cities of Bolivia (La Paz, Cochabamba and Santa Cruz) most houses are of modern architecture similar to homes in North America and Europe and typical native or Colonial style Bolivian houses can now only be seen in the historical centers of the cities or in rural areas where native groups continue, even today, to build their homes as they have for several hundred years. 
    |
